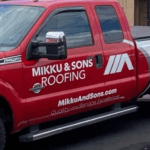

A porch can be viewed as an outdoor gallery positioned in front of a house. Providing enough room for entry and exit from the house and a relaxing place is the goal of this design feature.
You can't always have a good time on your porch, especially when the weather is unfavorable, such as when the sun is scorching hot in the summer, snowing, when it is raining, or when there are strong winds gusts.
As a result, connecting a porch roof is more advantageous than you might imagine, and to get you started, here's how to create your ultimate outdoor living space.
First, it allows you to comfortably enjoy your outdoor living space by creating a friendly environment.
It allows you to leave non-weather-resistant items such as your shoes outside even when it's raining or snowing without worrying about them being damaged.
When it comes to connecting a porch roof to a house, it helps to be familiar with the essential components of roof construction. We will begin with the structure and work our way up to the roof cladding, which is the final covering.
The roof frame is a framework that holds the roof cladding and other sub-parts. It is composed of a few parts that each play an important role.
The truss is the part that defines the shape of the roof and is installed directly on the house frame. There are a few types of trusses that all serve to hold the weight of the roof components.
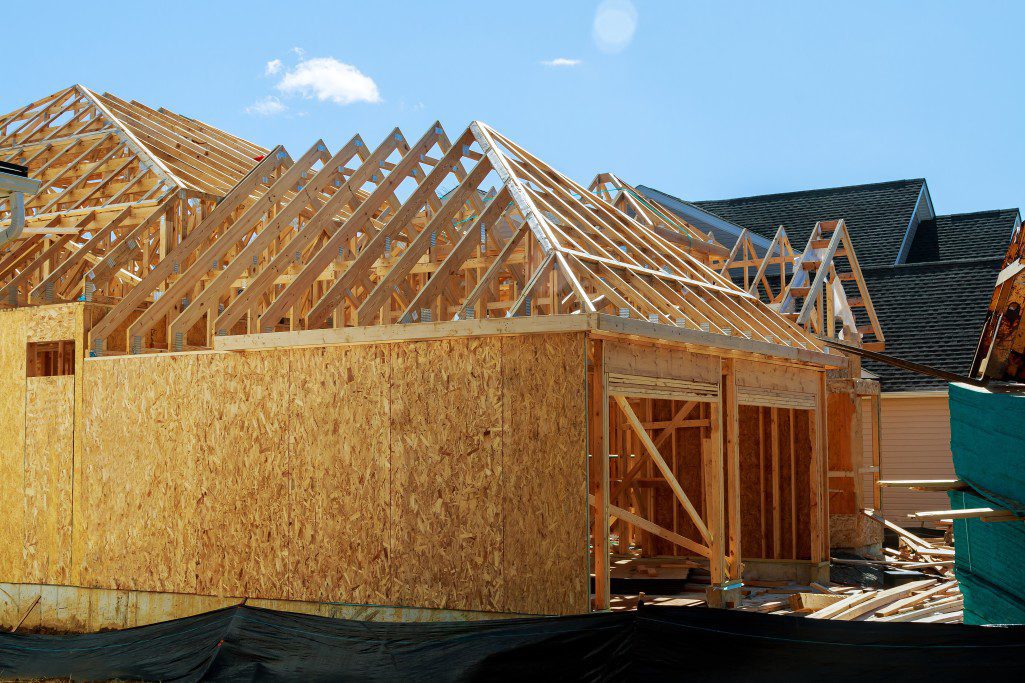
The rafters are horizontally placed on the truss to distribute the roof components' weight further and provide an attachment base. They define the slope of the roof, and the underpurlins connect them in the case of roofs with a great pitch or steep-sloped roofs to support further.
The roof struts transfer the load from the under purlins and other support frames. They are installed perpendicularly or vertically at an angle to serve their purpose.
The ridge board is the horizontal connection that ensures rafters(link) meet at a consistent point and stabilize these ends. It is the backbone, or spine, of the roof.
The roof hip is the corner end of two roof sections and can be defined as a vertical ridge board. The roof valley connects two roof parts with different angles or pitches and is often fixed with metal flashing for waterproofing.
The roof flashing is the metal that goes over the roof valleys and helps water flow away from the joint. It is also installed around air vents or chimneys.
Roof ties, or collar ties, complement ceiling joists and horizontally join rafters from two opposite roof slopes. They are fitted with opposite rafter pairs and form a basic "A" or triangle shape.
The valley board is installed over an existing roof slope on the rafters or roof cladding to provide a surface where the framework of another roof is attached. It is commonly used when building intricate roofs or roof extensions, like some types of porch roofs.
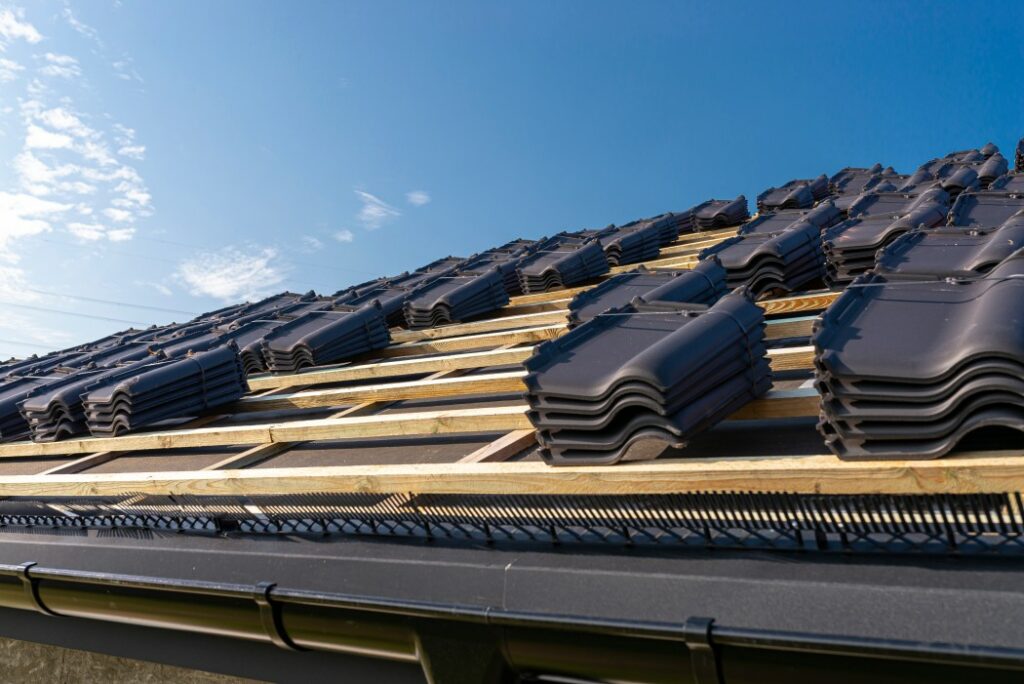
This is the part of the roof that offers the protective covering of the building.
Roof cladding is the material covering on a roof that protects the building. There are a few types, including roof shingles, metal sheeting, and roof tiles.
The roof deck, or roof sheathing, is the surface on which the secondary roof protection is installed. It is attached to the rafters and is commonly made of plywood for sheet decking or wooden boards for plank decking.
The roof underlayment is the protective sheet of plastic that offers a waterproof layer onto which the roof cladding is installed. Roof underlayment is vital as rain or ice can cause damming, weakening the roof frame due to excess weight.
Depending on how your porch is attached to the house and the length of the wall it's attached to, there are three ways you can connect porches.
This method is used when roofing a porch next to a 2-story house or a larger wall where attaching it to the roof wouldn't be possible. A two-story-tall porch wouldn't exactly be practical in this case.
This is also used when building regulations require the height of the porch to be at a specific level. The porch is attached to the wall using secure anchors or screw methods.
Fascia connections are the most popular method, where the patio roof complements the house. It provides a water-tight connection without modification to the roof gutters.
The vertical edge of the fascia connects the rafters, trusses, and gutter attachments and conceals the unsightly protruding boards.
This method connects a raised patio roof to a relatively low roof. The brackets are of different sizes that allow you to attach the porch to the house at your desired level.
When connecting a porch roof to your house, the method you choose will depend on your porch structure. Porches are generally classified into three categories, each with different attachment choices.
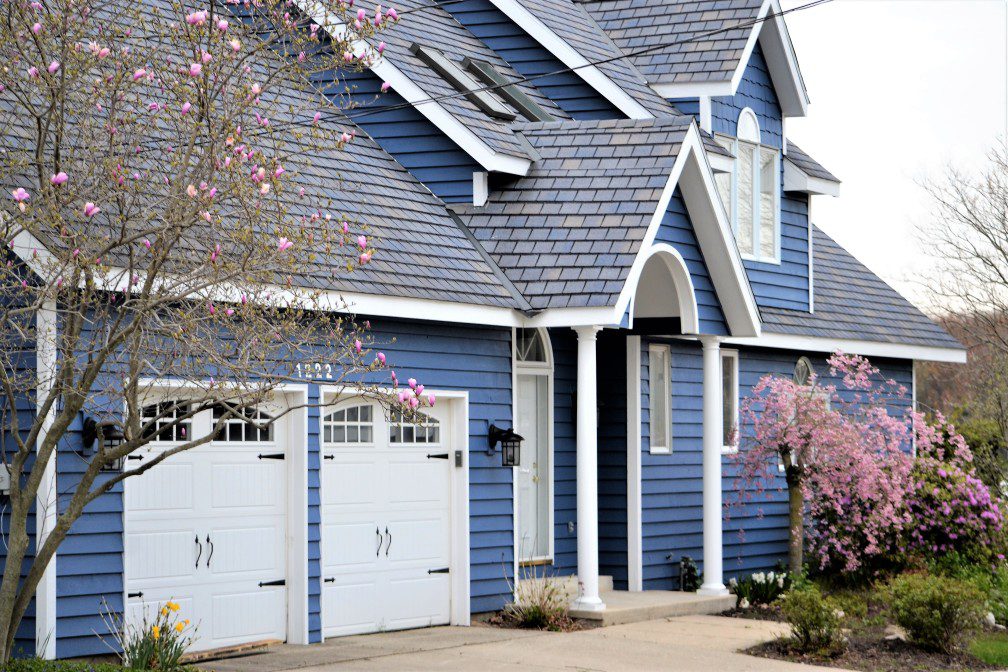
They are built over the house roof and have a more complex attachment method that requires flashing.
Gable roofs are commonly used and go well with gable porches. For aesthetic reasons, they are rarely attached to flat-roofed houses.
They feature sloped triangular shapes with a rise along the center. Therefore, installing them is a task, but their maintenance is low compared to other roof types.
The raised roof gives a sense of spaciousness. To achieve this, there are a few steps to follow:
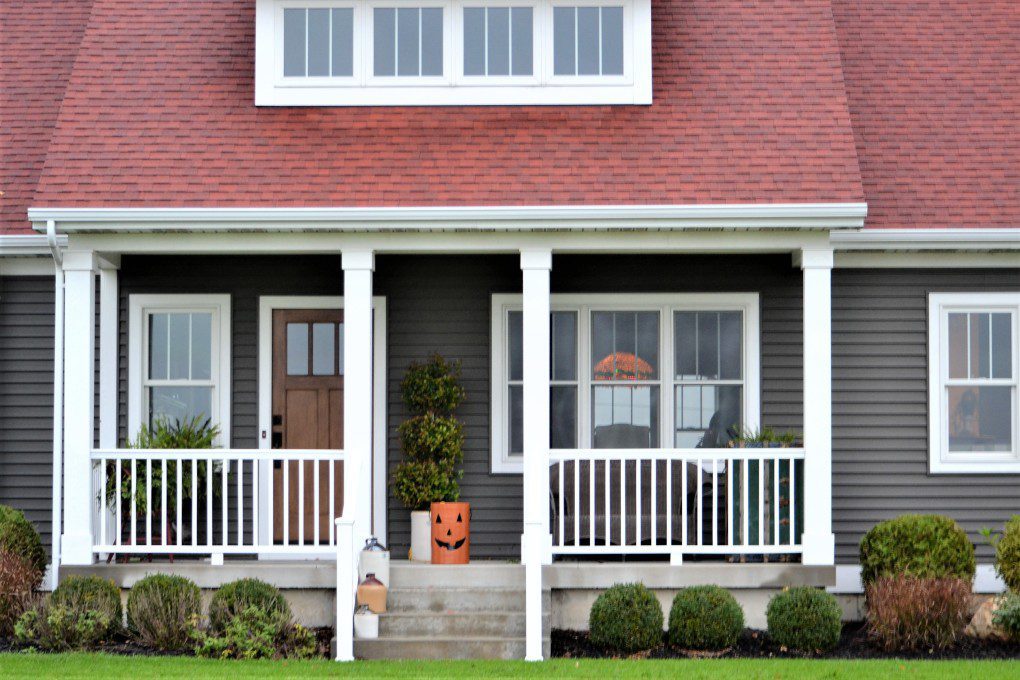
Generally, a shed porch has a flat-plane design, so building a shed porch roof is reasonably straightforward. Flat roofs and inclined roofs can both be covered with this system.
Quick note
Laying the metal flashing can be done before or after installing the underlayment, but it is best done after installing the roof deck. Following the roof underlayment installation, it will be used to create a water-tight connection between the two roofs and at the roof valleys.
The other alternative is to install the metal flashing after the roof underlayment and secure it with a caulk gun or roofing cement. After that, the shingles are installed and fastened to the flashing, resulting in a clean, attractive, flashed valley structure.
In addition, the two roofs may be joined using closed valleys. On the other side of the roof, the shingles are stretched with a 3–4-foot overlap.
These are then connected to the rest of the shingles to create a continuous expansion of the roof structure. Closed valleys give an impression of a continuous roof and an aesthetic look.
Flat porch roofs employ a rubber membrane instead of the common synthetic or felt underlayment. They need to run off rainwater as soon as possible, which leads to the adaptation of different materials.
An insulation layer called the iso-board is installed on the roof sheathing. The aim of connecting two flat roofs or a flat porch roof to a sloped roof is to maintain this water-tight setup.
Flat to flat roofs connect the rubber membranes using rubber primer at the connection and seam tape. The seam tape is double-sided to hold two rubber membranes, while the rubber primer serves to clean the surface to hold the seam tape.
Have you ever tried sticking tape to a rubber surface? It can be easily removed, and if it sticks, it has a poor attachment period. This necessitates using a rubber primer when connecting two EPDM rubber layers.
As mentioned, adding a porch roof to a house is can be very advantageous in several different areas, particularly unpredictable weather conditions such as heavy rain or snow!
However, working with roofs is not easy, so please reach out to a professional here at Mikku and Sons, and we'd be happy to help!
