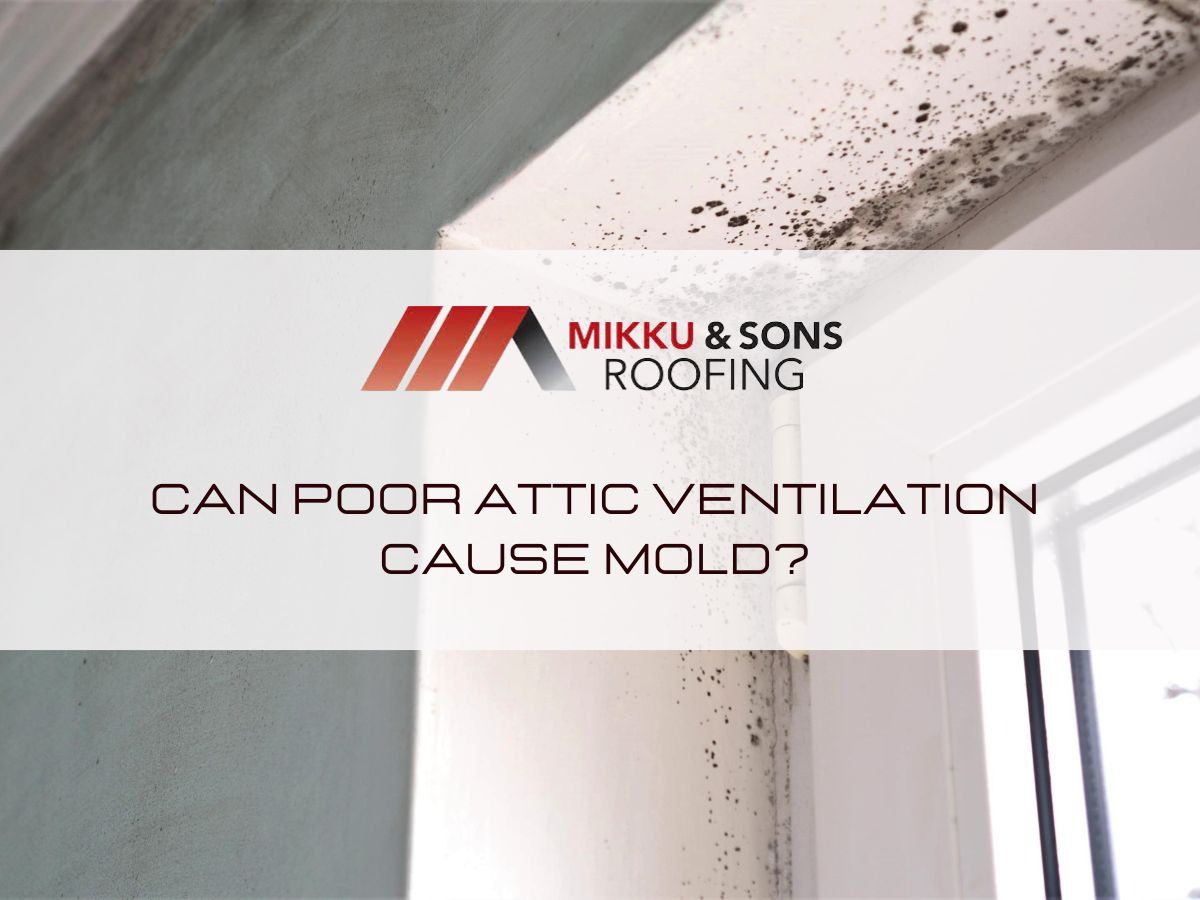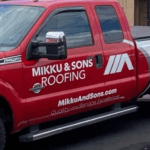

When it comes to roofing, there's an ongoing debate that has homeowners, contractors, and architects pondering: Flat Roofs vs Sloped Roofs, which is ideal? It's a question that has significant implications for the integrity, aesthetics, and functionality of a building's top cover.
Suppose you are to start a home renovation project or build a new building, marking a significant turning point in your life. Choosing the right kind of roof for your house is important since it affects not just how it looks but also how well it functions and how much upkeep it needs.
This article explores the two types of roofing and the factors you should consider when choosing one to help you make an informed decision.
Flat roofs have become popular for both commercial and residential properties thanks to their unique advantages and modern design aesthetic. They can be made of different types of materials unique to sloped roofs to ensure their serviceability.

A flat roof can be made of various materials dependent on factors such as climate, cost, material availability, purpose, i.e., commercial and residential, and user preferences. Each layer serves a specific purpose in the flat roof system, with the goal of creating a watertight and thermally efficient barrier.
Plywood or OSB (Oriented Strand Board): The roof deck is the structural base of the flat roof. Plywood or OSB is commonly used due to its strength and ability to hold roofing materials in place.
Vapor Retarder or Barrier: This layer is installed directly on top of the roof deck. Its purpose is to prevent moisture from the building's interior from penetrating into the roof assembly. It helps to maintain insulation effectiveness and protect against condensation.
Rigid Foam Insulation: Extruded or expanded polystyrene (XPS or EPS) insulation boards are typically used. These provide thermal resistance and help regulate temperature within the building.
Tapered Insulation: In cases where water drainage is essential, tapered insulation boards are used to create a slope toward the roof drains or scuppers.
Cover Board (Optional): A cover board can be added for additional protection and a smooth surface for the roofing membrane. It can be made of materials like gypsum or high-density fiberboard.
| Material | Properties | Lifespan |
| EPDM (ethylene propylene diene terpolymer) | highly resistant to UV radiation, ozone, and extreme temperatures | 20-30 years |
| PVC (polyvinyl chloride) | resistance to chemicals, fire, and punctures, installed with heat-welded seams, providing a watertight seal and ensuring their longevity | 20-30 years |
| TPO (thermoplastic olefin) | energy efficiency, environmentally friendliness, excellent heat-reflective properties, low installation cost, resistance to UV radiation and punctures | 15-20 years |
| Built-up roofing (BUR) | consists of alternating layers of bitumen (asphalt or coal tar) and reinforcing materials, excellent waterproofing capabilities | 20-30 years |
| modified bitumen roofing | resistance to extreme weather conditions, including high winds and hail, easy to repair and maintain, making them a practical choice for flat roofs. | 20-25 years |
Metal Flashing: Used around roof edges, penetrations, and other vulnerable areas to prevent water infiltration.
Parapet Walls: Additional flashing and waterproofing measures are taken to ensure water doesn't seep through the connection between the flat roof and the vertical parapet walls.
Drainage System: Essential for flat roofs to prevent ponding or water accumulation. Roof drains and scuppers direct water off the roof.
Roof Coating: In some cases, a reflective coating may be applied on top of the roofing membrane to increase energy efficiency and prolong the life of the roof.
One of the main advantages of flat roofs is their relatively lower installation cost compared to sloped roofs. The construction of a flat roof requires less material and labor, resulting in lower expenses for the overall installation.
However, it's essential to remember that flat roofs may require more frequent maintenance and repair costs compared to sloped roofs. Because they lack a slope, debris such as leaves, branches, and standing water can accumulate on the roof surface, leading to potential leaks and water damage.
| Material | Cost (per square foot)* |
| EPDM (ethylene propylene diene terpolymer) | $3 - $5 |
| PVC (polyvinyl chloride) | $4 - $6 |
| TPO (thermoplastic olefin) | $3 - $5 |
| Built-up roofing (BUR) | $2 - $4 |
| Modified bitumen roofing | $3 - $6 |
If you plan to use the additional space offered by a flat roof for rooftop gardens, recreational areas, or other purposes, it's important to factor in the additional costs of creating and maintaining these spaces. This may include the cost of installing a proper drainage system, reinforcing the roof structure to support the added weight, and ongoing maintenance and upkeep.
1. Usable Space: Whether you want to create a rooftop garden, set up an outdoor lounge area, or install solar panels or HVAC equipment, a flat roof provides a platform to make the most of your available square footage.
2. Modern Design: A flat roof's sleek and minimalist aesthetic adds a contemporary touch to any building. Flat roofs are often seen as a popular choice for commercial properties and modern residential designs.
3. Cost-effective Installation: Flat roofs are generally more cost-effective to install compared to sloped roofs. The simplicity of the design and the ease of installation can help reduce labor and material costs.
1. Drainage Issues: Water tends to collect on flat roofs because of their low slope. Proper drainage is essential to avoid water buildup, which may result in leaks and even structural damage.
2. Shorter Lifespan: The lifespan of a flat roof tends to be shorter compared to a sloped roof. Factors such as extreme weather conditions and the use of low-quality roofing materials can contribute to premature aging and the need for more frequent repairs or replacements.
3. Limited Insulation: Flat roofs generally have less insulation compared to sloped roofs. This can result in lower energy efficiency and potentially higher heating and cooling costs.
4. Structural damage: The lack of slope means that water, snow, and debris can accumulate, potentially leading to leaks and moisture-related issues or put excessive pressure on the structure.
5. Energy efficiency: Flat roofs, with their large surface area and lack of slope, have the potential to absorb a significant amount of heat from the sun, resulting in increased cooling costs, especially in warm climates.
A pitched roof, also known as a sloped roof, is a type of roofing that has an inclined or sloping surface. Sloped roofs are the traditional choice for residential homes and commercial properties.
Sloped roofs also provide better protection from the elements since rain and snow will slide off the roof more easily than on a flat surface. Furthermore, they can often be designed to capture natural light, which can help to reduce energy bills in colder climates.

Sloped roofs are made up of several components, each of which serves a specific purpose in protecting a building from the elements.
Here are the main parts of a sloped roof:
When it comes to installing a sloped roof, cost considerations play a crucial role in determining the feasibility of your roofing project. Whether you're planning to replace an existing roof or install a brand-new one, understanding the factors that can impact the cost is essential.
| Sloped Roof Design | Common Materials | Cost (per square foot)* |
| Gable Roof | Asphalt Shingles | $2 - $4 |
| Metal Roofing (e.g., steel, aluminum) | $4 - $8 | |
| Cedar Shingles | $5 - $8 | |
| Slate Tiles | $9 - $15 | |
| Hip Roof | Asphalt Shingles | $2 - $4 |
| Metal Roofing | $4 - $8 | |
| Cedar Shingles | $5 - $8 | |
| Clay or Concrete Tiles | $10 - $15 | |
| Gambrel Roof | Asphalt Shingles | $2 - $4 |
| Metal Roofing | $4 - $8 | |
| Wood Shake Shingles | $6 - $10 | |
| Standing Seam Metal Roofing | $7 - $12 | |
| Mansard Roof | Asphalt Shingles | $2 - $4 |
| Metal Roofing | $4 - $8 | |
| Slate or Tile Roofing | $8 - $15 | |
| Shed Roof | Asphalt Shingles | $2 - $4 |
| Metal Roofing | $4 - $8 | |
| EPDM Roofing | $3 - $5 | |
| TPO Roofing | $3 - $5 |
1. Improved Drainage: The main advantage of a sloped roof is its ability to effectively drain water. The roof's pitch helps direct water away from the structure, reducing the risk of leaks and water damage.
2. Longer Lifespan: Sloped roofs tend to have a longer lifespan compared to flat roofs. The pitch helps to prevent standing water and debris accumulation, which can contribute to the deterioration of the roofing material.
3. Versatile Design: Sloped roofs offer a wide range of design options, including gable roofs, hip roofs, and mansard roofs. These variations allow for different architectural styles and can enhance the curb appeal of your property.
1. Higher Installation Costs: Sloped roofs generally require more complex installation compared to flat roofs. The design and pitch of the roof necessitate additional materials and labor, which can increase the overall cost of installation.
2. Reduced Usable Space: Sloped roofs do not provide additional usable space on top of the building. The steep angle makes it challenging to utilize the roof area for amenities such as rooftop gardens or storage space.
3. Regular Maintenance: Sloped roofs are generally low-maintenance but still require regular inspections and maintenance to ensure proper function. Issues such as damaged shingles or blocked gutters may arise and require attention.
There are a few key considerations to weigh while deciding between a sloped roof and a flat roof. Asking yourself the following questions will help you make an educated choice that best fits your requirements and preferences:
1. What is the purpose of my roof?
2. How long do I want my roof to last?
3. How is the weather in my area?
4. Do I value additional usable space?
5. What is my budget?
The choice between sloped and flat roofs should be made after carefully weighing your personal preferences for style, cost, and necessities. Flat roofs are often a good option if you're searching for a strong, affordable roof for your building.
If you're willing to pay a little bit more for a roof that can withstand the weather and gives you extra room below the roof, a sloped roof is definitely a better choice. Curious about flat roofing? Would you like to know more about a well-known flat roofing method?
Whether you're contemplating a flat or sloped roof, this understanding will be your crucial first stride toward choosing the perfect roofing solution for your home or property. Let's explore the flat roofs in more detail with "A Tar and Gravel Roof Guide for Beginners."
