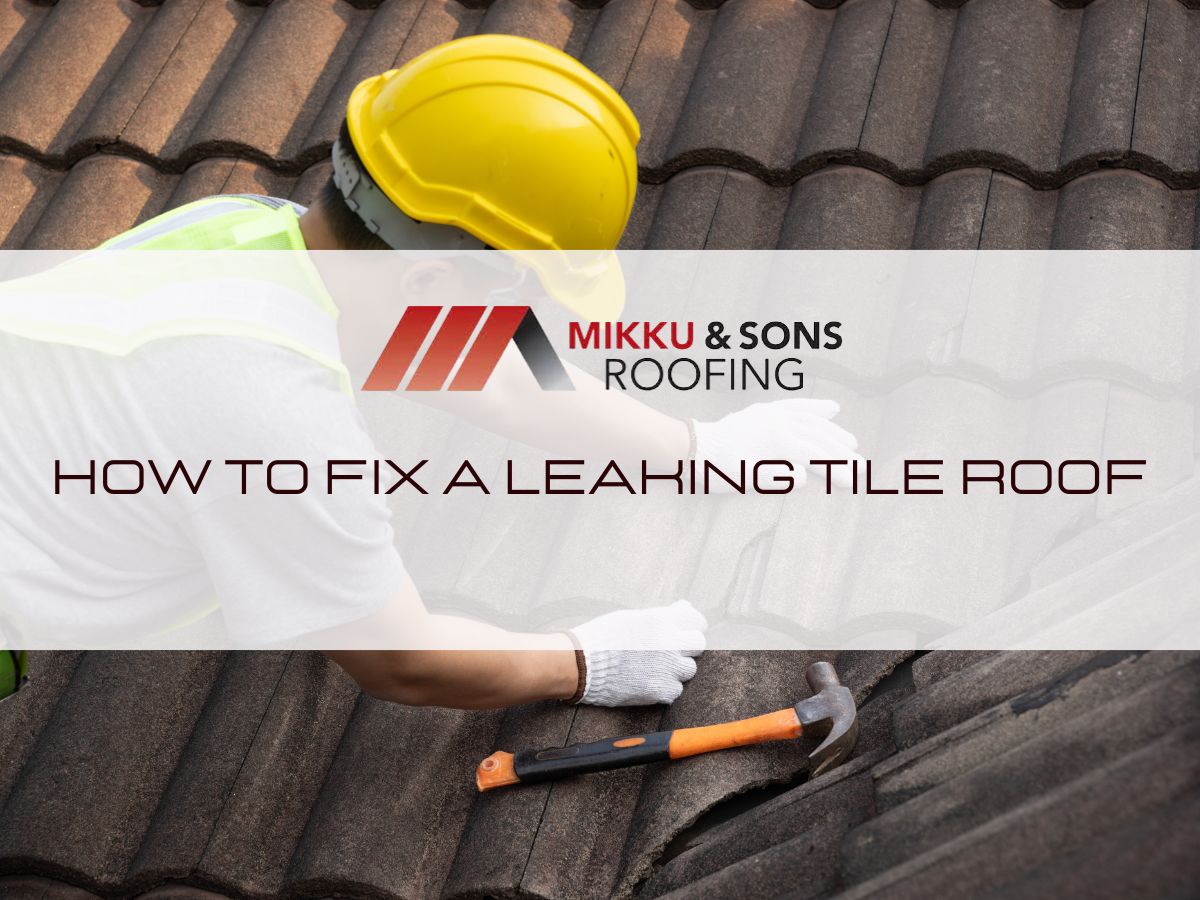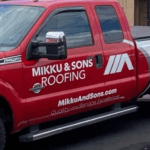

A roof is the protective covering of a house. It can be constructed in various ways for functional and aesthetic reasons.
One of these roof types is a flat roof. It is designed to perform different roles, which are looked at in this article.
This is an almost flat roof consisting of a roof frame and covering attached to the house frame. Most roofs have a degree of slope less than 10°-15° to allow runoff water to fall off the roof.
It is mainly used on sheds, porches, smaller houses, extension buildings, or houses with an intricate architectural design that incorporates multiple roof types. Flat roofs are also used in buildings with rooftops or roof decks, but this article will discuss more.
A flat roof comprises many different parts assembled to perform its designed functions.
To understand the anatomy of a flat roof, we will look at parts of the common house roof, starting from the visible interior part to the visible exterior part of the roof.
This is the visible part of the roof from the house’s interior. It is installed on the ceiling joists that run across the roof to provide attachment points. It is held by cornice at the edges, which acts as a protective and aesthetic design.
The ceiling also prevents any leakages from dripping into the house. If any leaks, a brown circular or irregular patch will appear through the plasterboard ceiling, alerting the leaked owner.

This is the part of the roof responsible for maintaining its structure and shape. The roof frame varies depending on the function and design of the roof;
Purlins are lengths of wood installed on the roof sheathing to provide attachment points for roofing tiles.
Underpurlins are lengths of wood installed under the roof rafters to hold them in place and increase their load support. Rafters can be connected at underpurlins and reinforced at the joints in case rafters are shorter than the roof slope.
Rafters are lengths of wood placed on the truss from the eaves to the ridge of the roof or end to provide attachment points for the roof deck.
The roof truss is a collection of beams connected and installed on the house frame to which the roof covering is attached. It defines the slope of the roof.
This is the interior covering part of the roof that seals the roof interior at the roof frames to be both protective and act as a complete surface for attachment of other roof covering material.
Roof decks are typically made using plywood, and it creates a surface on which one can walk. It makes roof installation easier by acting as the first complete cover.
Insulation is meant to reduce the amount of heat gained or lost by a flat roof due to the close contact between the atmosphere and house interior. There are often two layers of insulation;
The insulation is made of materials with insulation properties such as iso-board. The one between the ceiling and roof sheathing can be any insulating material stuffed into the space and air conditioning vents.
An underlayment is a protective roof covering installed on top of the insulation on the sheathing to prevent water from penetrating the roof interior. A flat roof is prone to water damage due to its slope, and the underlayment plays an essential role in protecting it.
The underlayment may be made of several different materials;
This is the outer protective covering of the roof that is commonly used in residential or commercial buildings. It is installed on the underlayment to attach to the roof sheathing a roof frame.
Various materials can be used on a flat roof;
These are attachments to the roof or the roof frame to serve specific or multiple functions.
This is the front edge of the roof at the bottom of the slope, where runoff rainwater drains.
This is the edge along the sides of the roof going towards the top of the roof Slope.

This is a length of metal or suitable material used as flashing on the roof edges.
The metal is then installed directly on the roof deck on the eaves on which other layers will lie. This is to prevent any runoff water that has penetrated the roof cladding from getting into the roof deck, causing damage.
On the rakes, it’s installed on the waterproof covering to prevent any raindrops blown into the sides from getting into the roof deck. It also holds down the underlayment and prevents it from being lifted by the wind.
The fascia is installed on the sides of the roof to cover the roof frame and provides attachment points for the roof gutters. It also protects the interior roof from any raindrops being blown towards the roof from getting into it.
Flat roofs are designed to serve different purposes that may vary according to location, building design, and weather.
Different types of flat roofs perform different functions.
A shed roof is installed on a shed for a protective yet straightforward option.
A flat rooftop roof is found on commercial or residential huge buildings and is made from concrete slabs reinforced to support a rooftop multifunction. This can include restaurants, clothing lines, and satellite dish or solar panel installation.
A residential house roof commonly has a flat roof for its advantages over other conventional roof types.
A flat roof has some advantages over its pitched roof counterparts; however, as much as a flat roof has various benefits, there are some disadvantages to consider when installing a flat roof. Some of them include:
| ✅Advantages | ❌Disadvantages |
| Cost: Flat roofs are cheaper than pitched roofs as they require less material covering and framing than a pitched roof. | Maintenance: A flat roof may require more maintenance, such as checking for damaged cladding or growing plants or moss. Flat roofs receive direct sunlight and rainfall compared to sloped roofs. Heavy rain that settles on the roof can contribute to weakening the roof. |
| Insulation: A flat roof has more heat retention and losing abilities over time than pitched roofs. The closeness of the roof to the house acts as a direct cover with fewer air gaps. Flat roofs often have double insulation on the deck and between the deck and ceiling, reducing utility fees during cold weather. | Load Retention: One of the main cons of having a flat roof is the high load shedding abilities. These loads include snow, water, and debris. An increased point load on one part of the roof leads to stress in the roof frame, which may eventually collapse or cave in. During winter, heavy snow accumulates a weak point, causing it to sink in before the frames reach their necking point. |
| Installation: A flat roof is easy to install and takes less time; hence simple to build and maintain. It does not feature more complex truss designs like hips and valleys, requiring careful flashing at the joints. | |
| Accessibility: A flat roof allows easy access for routine maintenance, cutting down on hiring professionals as a homeowner can do the inspection themselves. When gutters get clogged by debris and leaves, you can easily remove them, making maintenance simpler. | |
| Durability: The materials used when constructing a flat roof are highly durable. One is the EPDM rubber which is fire, water, and wind-resistant. | |
| Secondary Use: One of the features offered by a flat roof is the almost level surface. Solar panels and satellite dishes can be installed on the roof without compromising the aesthetic look. |
