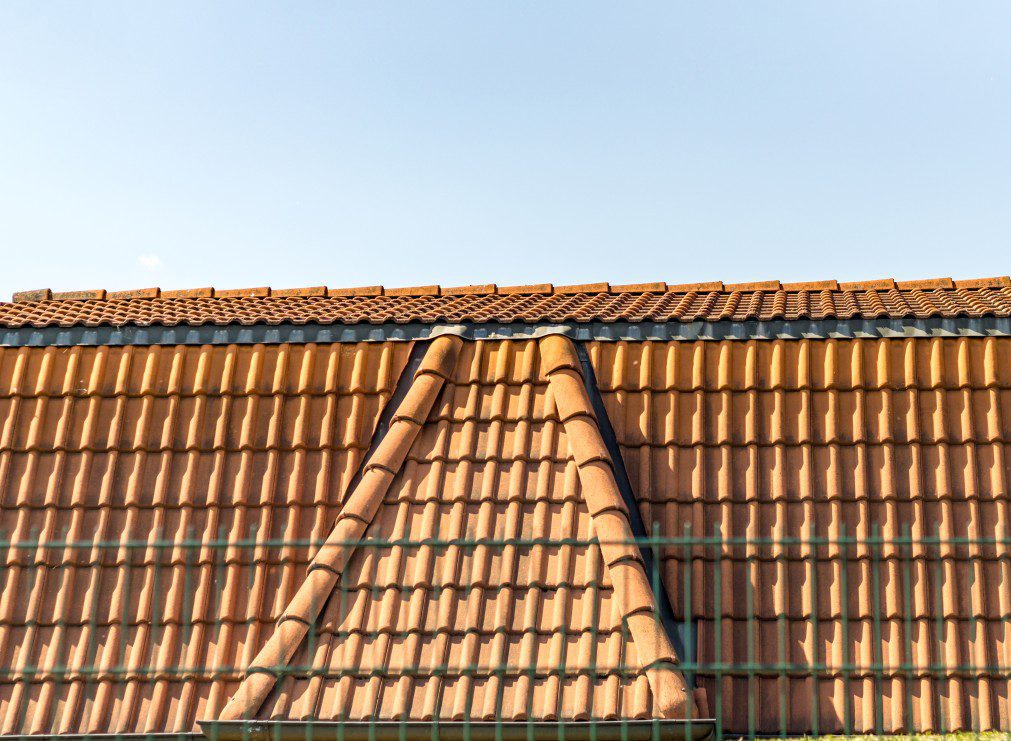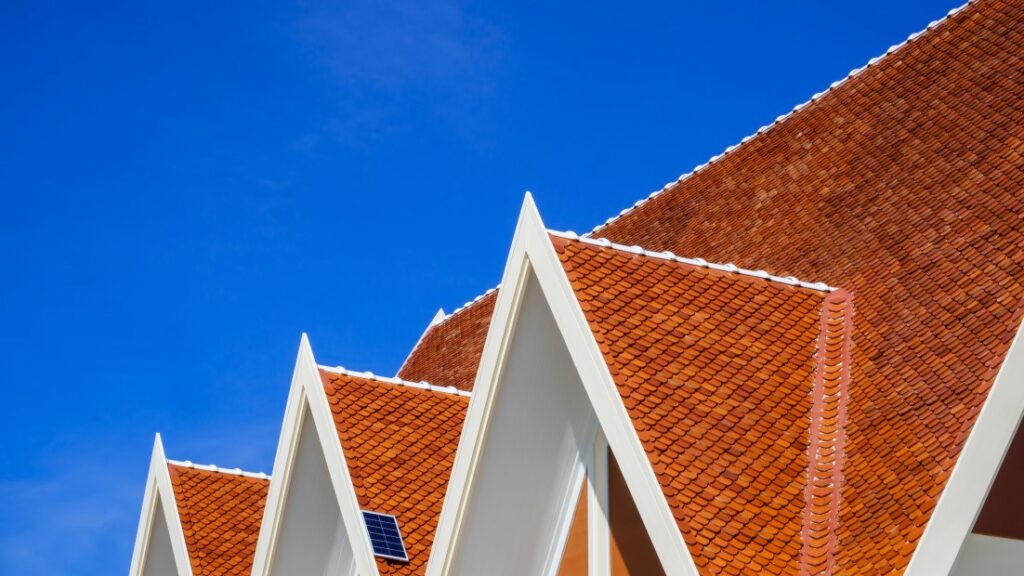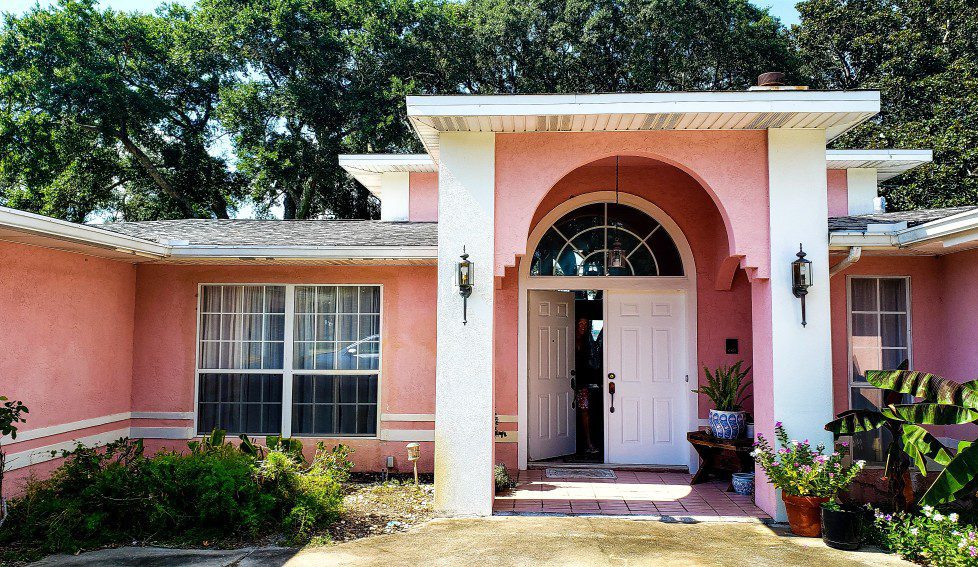

If you don’t have the building blueprints and are working on a roof renovation, you can estimate certain expenses by taking preliminary measures from the ground. Measurement of hip roofs, dormers, or hillside residences needs skill and specialized equipment from the ground level.
Let me reveal one of the best-kept secrets anyone should know when learning to measure a roof without getting off the ground. If you aren’t a home roofing company owner, you probably haven’t heard of this. It’s a fast and safe technique to calculate the size of just about any kind of roof.
So please continue to read our article to learn more about how to measure a roof, and then you'll be able to move on to How to Build a Roof!

As long as the old roof shingles haven’t been removed, or if you’ll be covering them up with new shingles, this approach is ideal for sizing up most roofs.
Measure the length of your roof plane’s eaves, directly or from the ground, and multiple by the length of the house. The length of the eaves may also be determined by counting the number of tabs along the ridges and eaves of conventional three-tab shingles (one tab is equal to 1 ft.). Bear in mind the rake overhangs when you measure a roof.
Once you’ve determined how long your rakes are, count the shingles from the eaves to the ridge to obtain the total length. You can figure out the length of the rakes by multiplying the number of shingles by the exposure, which is 5 inches.
Check whether the present shingles are conventional 12-inch by 36-inch shingles and not metric-sized ones. The area in square feet may be calculated by multiplying the eaves’ length by the rake’s length.
A different method must be used when measuring “hip” roofs, which have four sides and are shaped like a pyramid. It’s challenging to count shingles on these roofs, so you’ll have to rely on trial and error.
If you use the second method, you may have greater total square footage than what is there. Instead of underestimating the scope of a roofing project, it is better to overestimate it slightly.
Make sure you know how much space you have in your home before you begin measuring for Hip Roofs. Once you’ve multiplied the two values, add 1.35 to the result.
A Canon digital camera with a 10x “optical” and a 40x “digital” zoom will enable you to get up and personal while photographing the flashing and the present state of the roof’s covering.
Whatever camera you select, the “size of the zoom” is the most crucial feature since it lets you capture impressive shots of almost any roof from the ground.
The second most critical feature to look for in a digital camera for your property preservation business is that the camera’s flash gives enough light to allow you to shoot “above average” quality photos in complete darkness.
Using these strategies set to measure a roof without first trying them out is not a good idea. Compare the total square footage you obtain from measuring a roof with this amount after employing these two little calculations on your next roofing estimate.
You may then confidently determine whether or not to retire your ladder after observing how close the final result numbers are to each other.
In most cases multiplying the square footage by 10% to account for potential waste is how professionals measure a roof. Estimating a roof may be enough in a highly competitive market, such as Florida, after a storm. However, in a more limited market, you may require better estimating abilities to compete with your rivals and make a profit.
Here, we’ll guide you through how to quickly and accurately estimate the cost of a new roof on any structure style.
Before submitting a proposal for any roofing project, you must know the cost of the materials.
You need to know the roof’s dimensions to determine how much material you’ll need. To begin, you’ll need to figure out the roof’s overall area. To complete this task, you’ll need to determine the dimensions of the roof’s eave, hips, valleys, and rakes.
It is possible to receive the measures from the designs for a new construction roof installation, but you will need to measure it yourself if the roof is being replaced or repaired.
The eaves are often used as a starting point for determining the size of a roof. There is just one way to measure a gable roof. You’ll need to take measurements in two places if you have a hip roof.

When it comes to discovering how to measure a roof, there is only one way to get started on your Gable Roof.
Measure the width of the roof once you’ve taken the eave measurements. Gable roofs may be measured in width by hooking your measuring tape on one eave and running it across to the other eave. A hip roof’s breadth may be calculated using the same way.
You’ll need to measure the length of the roof once you’ve measured its breadth. Hooking up your measuring tape to either the eave or the ridge rafter will allow you to get an accurate measurement. However, you’ll have to repeat the process for the opposite ridge rafter to get a precise reading.
While determining how to measure a roof’s length, you must look at the ridge. The ridge and the length of a gable roof are the same. If you measure the ridge of a gable roof, you may calculate the total length of the roof.
After you’ve measured the length of the roof, you’ll need to measure the valleys and hips, too. Take these measurements to determine how much ridge cap (hip-covering) and valley metal you’ll need.
Some roof measures require more precision than others. For instance, it wouldn’t make much of a difference if your ridge, hip, or valley measurements were slightly incorrect.
A roof’s width or length might cost you extra money in materials if you don’t have correct measurements of its width or length. Alternatively, if you overestimate and consequently bid an overbid price, the work may not be done.
A discrepancy of 221 square feet of roofing materials might be worth several hundred dollars if a roof’s dimensions were misread as 101 square feet by 121 square feet.
The roof plan must always be drawn before you measure a roof. Any uncommon conditions, such as sections of soft patches or rotting wood or any other difficulties that may be present in the roof, must be included in your roof plan drawing.
Once you have all your measurements, you’ll be able to determine everything from the size of the area to its slopes to its angles. Let’s start with a basic roof and see how far we can go.

For any roofing job, it is essential to take exact measurements to prevent overbuying supplies.
A mistake like this might lead to over or underbuying, which is not a good thing for roofing.
As a result, it is imperative that you take exact measures of your flat roof, and even if you think you’ve got the dimensions correct, double-check them!
It’s good to have someone else take the measurements to be on the safe side.
Now that you know how to measure a roof precisely, what’s next?
It’s best to use a long measuring tape and thoroughly measure every inch of this structure’s length while it’s outdoors.
Please note that you don’t need to be on the flat roof to get an accurate measurement.
To have an accurate portrayal, take measurements from the street. You may get an incorrect measurement if you measure from the inside of your walls.
With your two measurements in hand, it’s time to calculate the membrane size you need for your project.
Calculating the area of a flat roof
It is possible to approach this computation of surface area and membrane size in several ways.
Calculation
Multiply the length (in feet) by the breadth (in feet) using a calculator or ready reckoner (in feet).
Example: 4m long by 3m wide is 12 square feet.
You’ll be able to order your membrane if you know the complete square footage of your flat roof.
Single-ply flat roof membranes are typically marketed in square meters.
Purchasing a conventional shed roof kit is simple; all you need are the dimensions you took during the installation.
If you don’t have the construction plans for a new roof, you may get a rough idea of the size and cost of the project by obtaining ground-level measurements. However, if you have an assistant, you may measure a gable or flat roof from the ground.
There is an app that can help measure a roof, mainly flat roofs. Permaroof offers a simple way to calculate what materials you need from accurate measurements.
